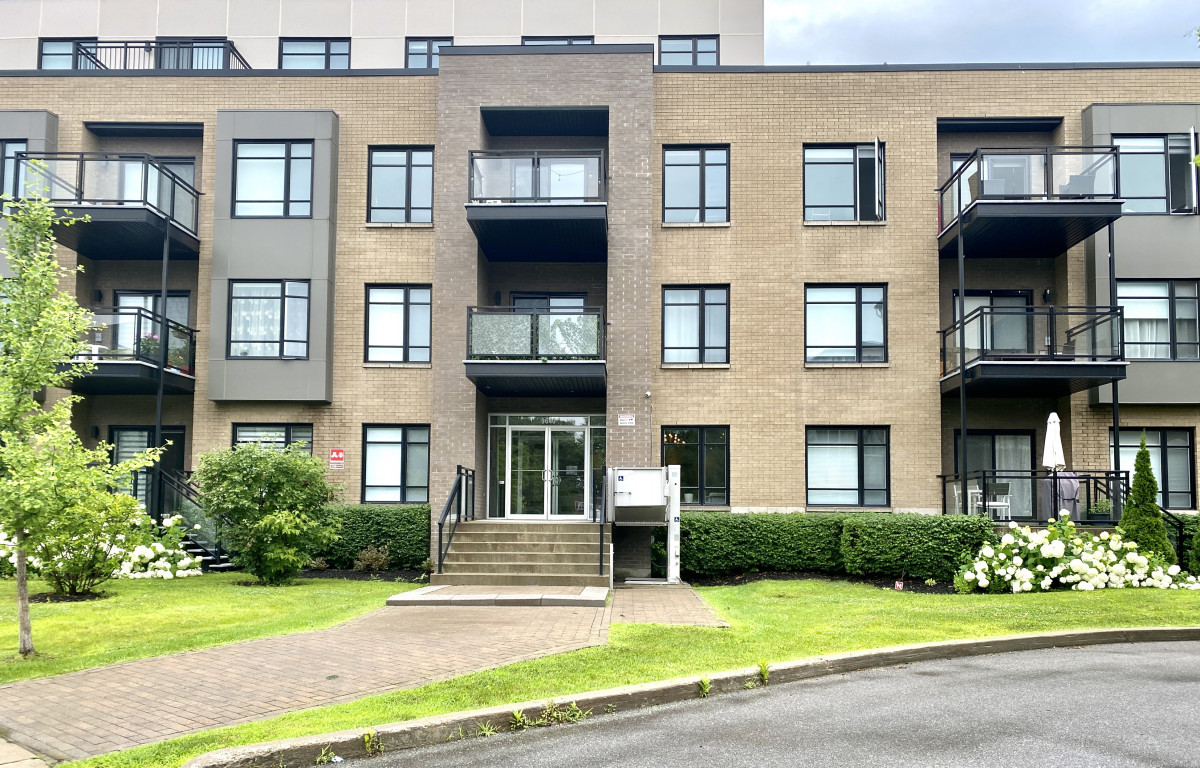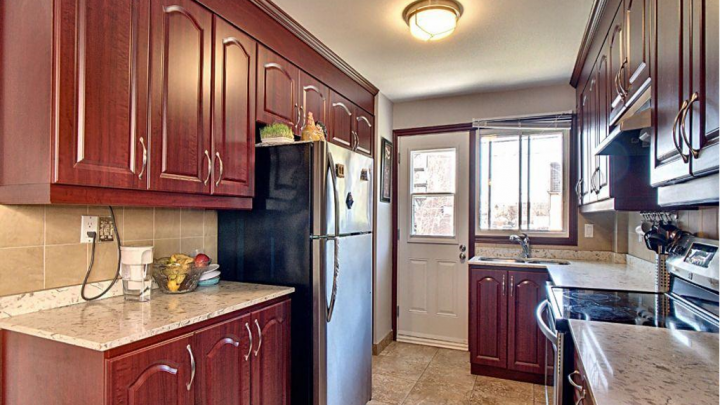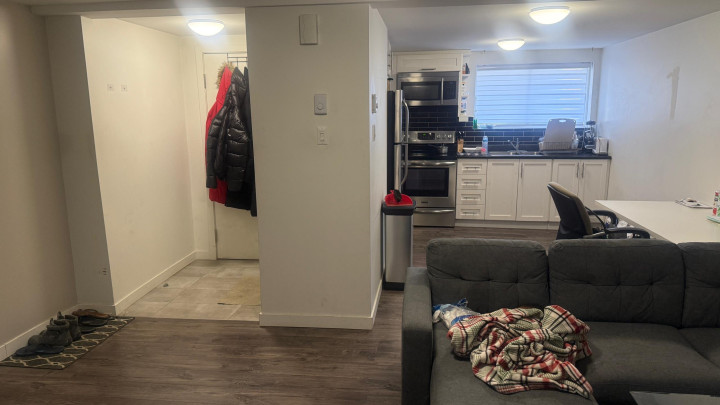Description of the condo for rent
Penthouse on 2 floors with interior parking.
Highlands Project, built in 2016
Welcome to this magnificent penthouse unit spread across 2 floors, offering spacious terraces and balconies. This exceptional property is a true haven of peace. With three bedrooms and two bathrooms, each featuring an independent shower, it provides optimal comfort and well-deserved privacy.
Upon your arrival, you will be captivated by the refined and modern decor of this space. Every detail has been carefully thought out to create a welcoming and elegant atmosphere. The soothing colors and high-end materials contribute to a harmonious aesthetic that exudes luxury.
The open-concept family room is the perfect place to gather and create cherished moments with your loved ones. It opens up to a spacious kitchen, equipped with all modern appliances and providing ample storage space.
Abundant space is a notable feature of this property. Indoor parking.
All in all, this 2-story penthouse unit is a true gem. Its modern design, high-end amenities, and generous spaces make it the perfect place to create a warm home. Don't miss the opportunity to live in this exceptional residence and enjoy an incomparable lifestyle.
Inclusion(s)
Stove, refrigerator, dishwasher, microwave hood, washer and dryer, two wall-mounted air conditioning.
Exclusion(s)
Condition(s)
Minimum 12-month lease, Non-smoking, Mandatory references, Mandatory liability insurance, pets not allowed.
Characteristics of the unit
Air conditioning (wall mounted)
Balcony
Refrigerator + stove
Dishwasher
Washer-Dryer
Microwave
Interior parking
Non smoking
Pets not allowed
Home office space
Central Vaccuum
Characteristics of the building
Elevator
Intercom
24 hour security
Rooftop terrace
Electronic monitoring (security)
Superior soundproofing
Location
Near by
Close to all shops, highways, public transportation, parks, and the charming bike path along the St. Lawrence River. Direct access to Mohawk Park, offering vast green spaces, two tennis courts, and a soccer field. Henri-Forest nursery and primary school are a 5-minute drive away.* Familigarde daycare is a 5-minute drive away. Dalmany Park has a recently renovated water play area. Mohawk Park adjacent to the complex features a giant football field, tennis courts, and a basketball court. Train to LaSalle Station, Candiac-Lucien L'Allier, a 10-minute walk.
Specifications of the condo for rent
Number of rooms: 3
Rent: $2,600 / month
Floor: 3
Number of bathrooms: 2
Size: 130 m2 (1,400 ft2)
Availability: July 1, 2025
Elevator
Air conditioning
Appliances(s) included Fridge, Stove, Washer, Dryer, Dishwasher, Microwave
No animals allowed
Non-smoking
Balcony
Here are some things to watch out for when communicating with the advertiser:
- An advertiser cannot require a deposit for a visit or a rental reservation. However, following the signing of your rental application, a deposit for a pre-rental survey may be required.
- Contact the owner by phone to make arrangements for a visit.
- Does the ad seem too good to be true? Be extra vigilant.
Here are some things to watch out for when communicating with the advertiser:
- An advertiser cannot require a deposit for a visit or a rental reservation. However, following the signing of your rental application, a deposit for a pre-rental survey may be required.
- Contact the owner by phone to make arrangements for a visit.
- Does the ad seem too good to be true? Be extra vigilant.
More information on Safety
Kangalou ensures that each advertiser agrees to respect the terms and conditions of the site, if you notice a questionable listing let us know: info@kangalou.com.
Kangalou will carry out the usual checks. If it is found that the Terms of Use of the site are not respected, the suspicious account will be suspended and the rights to use Kangalou will be revoked.
Kangalou does not control, messages or information found on any Kangalou service; Therefore, Kangalou expressly disclaims any liability for services and actions resulting from your participation in the service. The website validates the owner's e-mail and does not make any judgment about the person, the quality of the accommodation or the characteristics of the individual.
Verified owner
The verified symbol means that the identity of the owner or manager has been verified by the ProprioEnquête team. This identification protects tenants from the risk of fraud.
Close





















